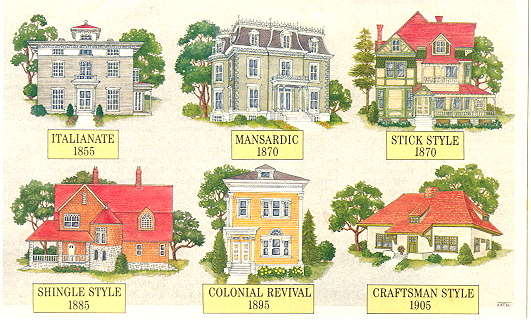
How do you estimate a residential building?
Residential buildings are often one of the most complex projects a contractor will be involved in. Knowing how to estimate a residential building is essential for contractors to be successful.
Different Types of Estimation for Residential Building
There are a variety of methods to estimate the cost of a residential building, depending on the specific information and needs of the project. Whether you need to calculate square footage, costs per unit, or total costs, here are five common estimation techniques:

1. Building Size Method
This is one of the most common techniques used to estimate the cost of a residential building. The method uses basic dimensions, like width and length, to come up with an estimated price for a specific lot size. To use this method, you first need to know how many units will fit on the lot and what size units they will be. You can then use that information to calculate the size of each unit and finally come up with an estimated price for the lot.
2. Per Unit Cost Method
Another way to figure out how much it will cost to build a residential building is by using per unit costs. This method looks at the materials and labor needed to build a specific number of units, no matter their size or shape. You can use this information to create an estimate for everything from cabinets and countertops to roofing and window sills.
3. Square Footage Method
Another common way to estimate costs is by using square footage measurements instead of individual unit prices. This method works best if you have detailed floor plans or rough estimates for what type of materials and finishes will be needed in each room.
Advantages of Estimation for Residential Building
There are many benefits to estimating a residential building. Estimating can help you save time and money, as well as provide information that helps you make more informed decisions about the project. Additionally, estimating can help you avoid potential problems down the road.
1) Collect data about the structure and contents of the building. This information will help you estimate the size and type of materials required for repairs or replacement.
2) Research typical construction methods used in residential buildings. This will help you estimate how much labor and material will be required for specific tasks, such as framing or roofing.
3) Consider historical temperature data for your region. This information will help you estimate how much heating or cooling will be needed in winter or summertime.
4) Consult with local contractors or architects to get an idea of ballpark costs for specific tasks involved in constructing a residential building.
Disadvantages of Estimation for Residential Building
When estimating the value of a residential building, there are several things to consider. These include the age of the structure, its location, and the condition of the exterior. Other factors that can affect the value of a residential building include: square footage, number of bedrooms and bathrooms, roof type and size, heating and cooling systems, flooring, windows and doors.
1) There is no single formula or method that can be used to estimate the value of a residential building.
2) The estimates may change depending on the variables involved.
3) It is difficult to determine an accurate value for a property that has not been appraised.
4) Estimating values for older homes can be more difficult since they may have been in poor condition or have undergone extensive changes over time.
Estimating the Age of a Building
When estimating the age of a residential building, first assess its style.

The style is Tudor Revival, for example, then the building would be from around 1925-1945.
If the style is Georgian or Colonial Revival, it would be from around 1805-1840.
If the style is Spanish Revival or Mediterranean Revival, it would be from around 1910-1930.
Now that we know the approximate year a building was constructed. We can start to estimate its age by using some simple methods.
One method is to use historic tax records to find out what taxes were paid in that year and multiply that by 100 to get an approximation of how many years have passed since then.
Another method is to look at photos of the building and make assumptions about how it might have looked. When it was new based on its styling and features.
FAQs
What is the average cost to build a single-family home in the US?
There is no definitive answer to this question since it can vary dramatically based on location, size and features. However, according to The National Association of Home Builders (NAHB) the average cost to build a single-family home in the US was $241,200 in 2016. This figure does not include any associated fees or taxes. Which can increase the total cost of construction by as much as 20%.
What is the average cost of a residential building?
There is no definitive answer to this question as it depends on the size, location, features and condition of the building being estimated. However, a good ballpark estimate would be $150 per square foot. This means that a 1000-square-foot residential building would cost approximately $150,000.